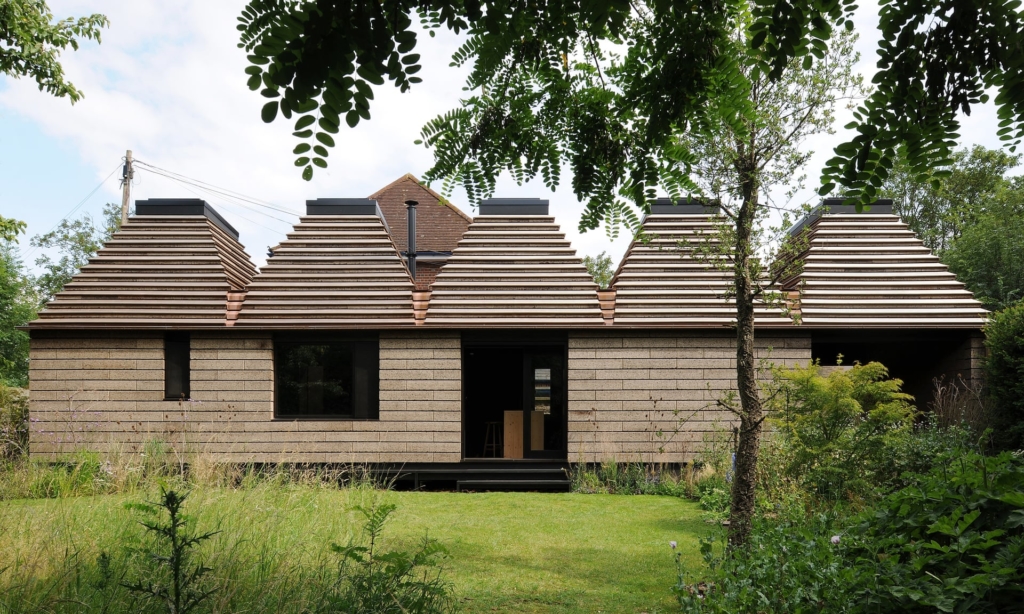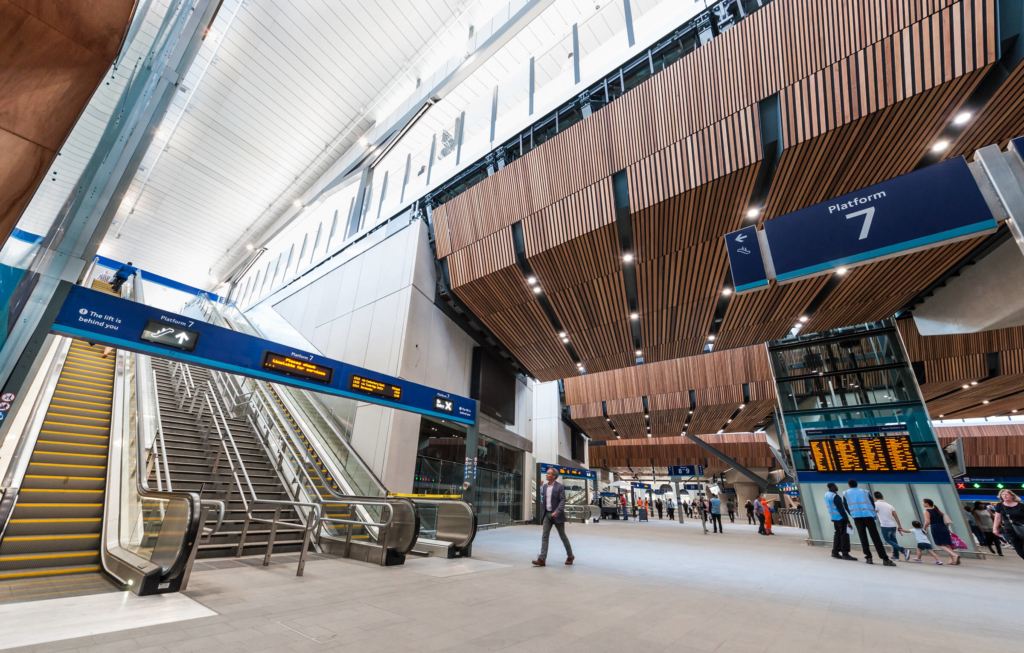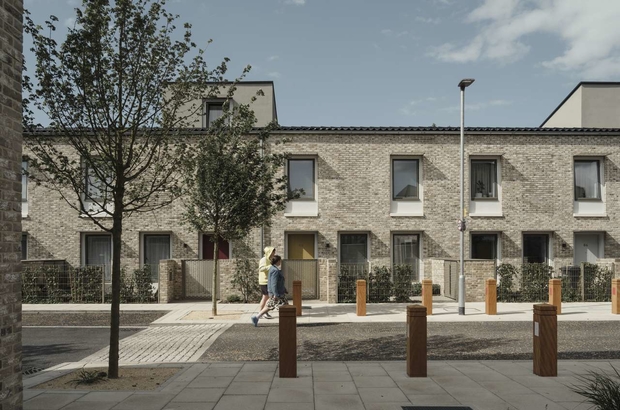BRUNO REYNELL discusses the common thread in shortlisted Stirling Prize buildings.
Earlier this month saw the shortlisting of six buildings for the UK’s most prestigious architecture prize. Awarded annually by the Royal Institute of British Architects (RIBA), the Stirling Prize takes into account a range of criteria, from innovation and originality to client satisfaction, in order to bestow the accolade of ‘the UK’s best new building’.
One of the biggest stories in 2019 within the sphere of architecture has been ‘Architects Declare’. This is a manifesto initially co-signed by 18 Stirling Prize winning UK architectural practices, including heavyweights such as Foster + Partners and Zaha Hadid Architects. ‘Architects Declare’ signals a recognition that buildings and construction contribute significantly to climate breakdown and biodiversity loss, and establishes a set of objectives aiming to mitigate these crises in the future. It is fitting then, that sustainability should be a point of excellence across several of the shortlisted Stirling Prize projects. Cork House, also shortlisted for RIBA’s Stephen Lawrence Prize, which rewards ‘new, experimental architectural talent’, was designed by Bartlett faculty member Oliver Wilton, Bartlett alumnus Matthew Barnett, and architect Dido Milne.

Located in Berkshire, the project has been recognised for its multidimensional ingenuity, with its comprehensive integration of cork into its design without precedent in the UK. Much of the material has been sourced from by-products, as well as waste from cork forestry and the cork stopper industry, and the building as a whole has incredibly low whole life carbon. Its commitment to biogenic material has also earned the house praise for its encouragement of a synthesis between human habitation and the landscape it lies it.
But what perhaps best exemplifies Cork House’s unique blend of innovation and simplicity is the consideration for the end of its lifespan: its construction allows for the easy disassembly of its 1268 cork blocks for future use. RIBA describes it as ‘a noble, momentous model to aspire to’ and adds that ‘it is truly exciting to think what this project could inspire within the architectural world’.
Another shortlisted project, significant not only due to its energy efficiency, but also because it is the first council housing scheme to be considered for the Stirling Prize, is Goldsmith Street. Designed by Mikhail Riches with Cathy Hawley, Goldsmith Street is a special development; there is much to marvel at with this site in Norwich.
Consisting of seven low-rise terrace blocks arranged in four lines, the layout is dense, which makes room for 105 homes. Yet there is no compromise on liveability. Shared gardens and a landscaped ‘alley’ lend the neighbourhood a comely appeal common to the nearby Golden and Silver Triangles, fashionable areas of late-Victorian terraced housing.
The scheme’s commitment to energy efficiency also warrants attention. Passivhaus is a standard that places rigid limits on elements such as the height and size of a building’s windows, and Goldsmith Street’s adoption of these principles mean that its residents should see fuel bills limited to around £150 a year.
While for many, social housing has become synonymous with uninspired and uninspiring design, this is an attractive departure that sets a very high standard for future developments. Equally, it will hopefully give other councils within the UK the confidence to realise similarly ambitious, high-quality housing projects.
Alongside the innovations of Cork House and Goldsmith Street, the redevelopment of London Bridge Station by Grimshaw stands as another Stirling Prize nominee with an environmentally conscious design. Material from its demolished brick arches has been recycled for use in new walls constructed as part of the move to give the concourse at the capital’s oldest station increased light and space.

Elsewhere, Feilden Fowles Architects display impressive technical flair to avoid the necessity of air conditioning in The Weston at Yorkshire Sculpture Park. The building houses a passive humidity buffer utilising the thermal mass of thousands of unfired bricks to tackle the gallery’s requirement for careful regulation of atmospheric conditions.
In line with ‘Architects Declare’, such projects would appear to embody a shift from doing the minimum required, to truly demonstrating a desire to understand how a building can integrate sustainably into its environment. Yet, movements like this will require prolonged attention if they are to gain traction and remain relevant within the industry. Given the undeniable prestige of the Stirling Prize, a shortlist that concentrates focus on these urgent issues is a source of encouragement and a step in the right direction.
The other shortlisted projects are The Macallan Distillery and Visitor Experience by Rogers Stirk Harbour + Partners, and Nevill Holt Opera by Witherford Watson Mann Architects. The winner of 2019 RIBA Stirling Prize will be announced on the 8th of October.
Featured image is courtesy of: Mikhail Riches





